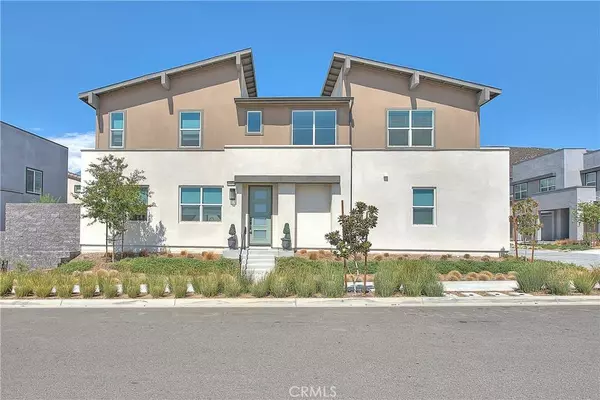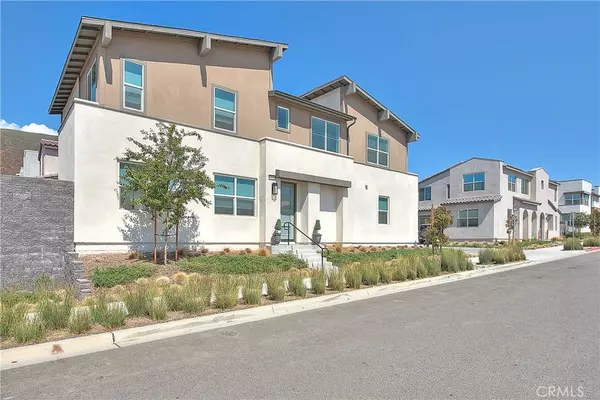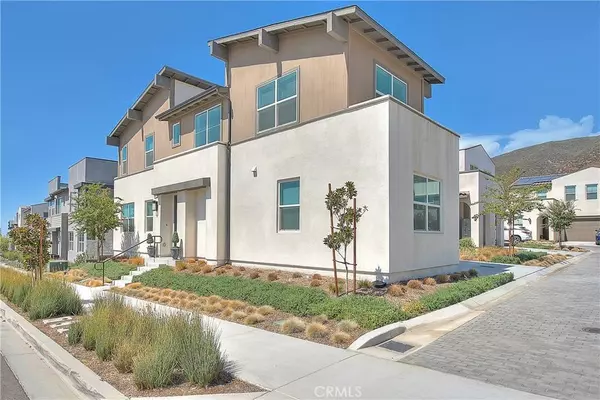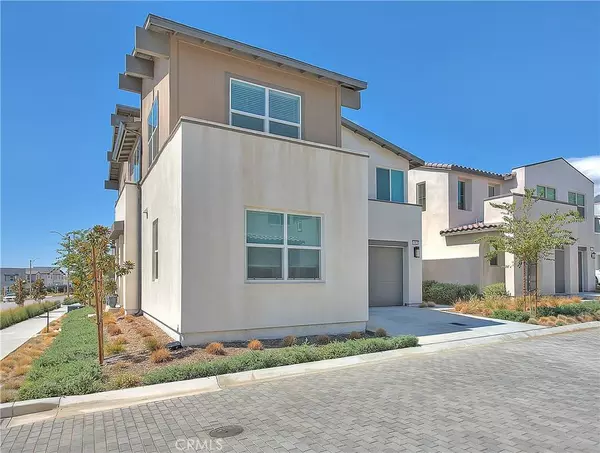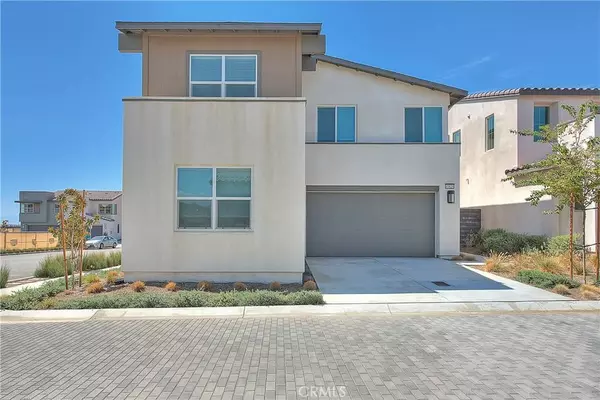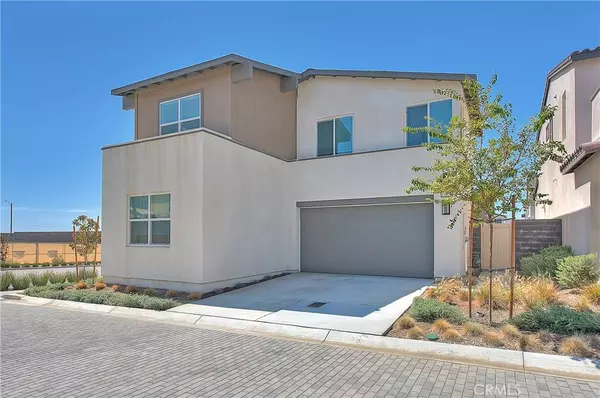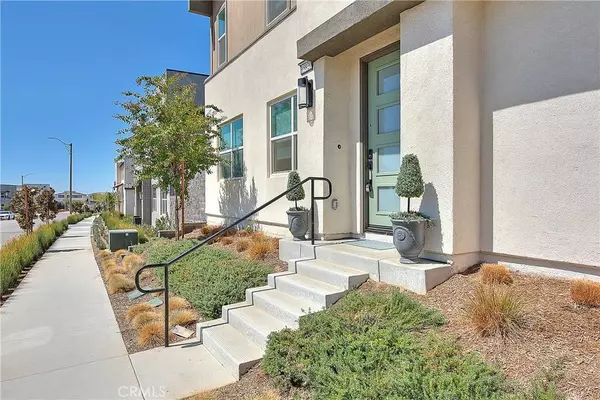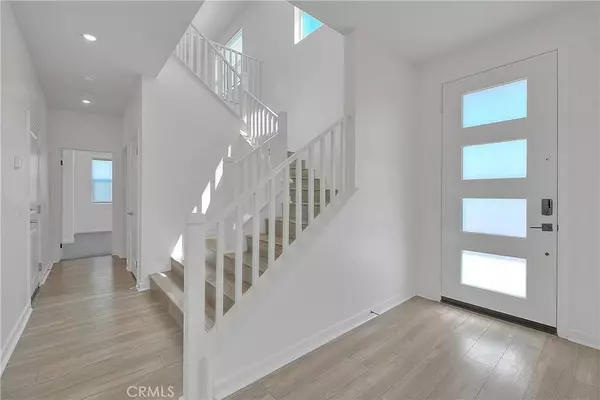
GALLERY
PROPERTY DETAIL
Key Details
Property Type Single Family Home
Sub Type Single Family Residence
Listing Status Active
Purchase Type For Sale
Square Footage 2, 311 sqft
Price per Sqft $323
Subdivision Narra Hills
MLS Listing ID CV25250690
Bedrooms 4
Full Baths 3
Construction Status Turnkey
HOA Fees $250/mo
HOA Y/N Yes
Year Built 2023
Lot Size 936 Sqft
Property Sub-Type Single Family Residence
Location
State CA
County San Bernardino
Area 264 - Fontana
Rooms
Main Level Bedrooms 1
Building
Lot Description Back Yard, Close to Clubhouse, Corner Lot, Cul-De-Sac, Drip Irrigation/Bubblers, Sloped Down, Garden, Sprinklers In Front, Near Park, Paved, Sloped Up
Dwelling Type House
Faces East
Story 2
Entry Level Two
Foundation Slab, Tie Down
Sewer Public Sewer
Water Public
Architectural Style Contemporary
Level or Stories Two
New Construction No
Construction Status Turnkey
Interior
Interior Features Breakfast Bar, Separate/Formal Dining Room, Granite Counters, High Ceilings, Open Floorplan, Pantry, Pull Down Attic Stairs, Recessed Lighting, Storage, Smart Home, Two Story Ceilings, Unfurnished, Wired for Data, Bedroom on Main Level, Entrance Foyer, Loft, Walk-In Closet(s)
Heating ENERGY STAR Qualified Equipment, Forced Air, High Efficiency, Heat Pump, Solar
Cooling Central Air, High Efficiency, Heat Pump
Flooring Carpet, Laminate, Tile
Fireplaces Type None
Inclusions Refrigerator, Washer and Dryer
Fireplace No
Appliance Built-In Range, Convection Oven, Dishwasher, ENERGY STAR Qualified Appliances, ENERGY STAR Qualified Water Heater, Freezer, Gas Cooktop, Disposal, Gas Oven, Gas Range, High Efficiency Water Heater, Ice Maker, Microwave, Tankless Water Heater, Vented Exhaust Fan, Water To Refrigerator, Water Heater, Dryer, Washer
Laundry Electric Dryer Hookup, Gas Dryer Hookup, Laundry Room, Upper Level
Exterior
Exterior Feature Rain Gutters
Parking Features Controlled Entrance, Concrete, Direct Access, Driveway Level, Door-Single, Driveway, Garage, Garage Door Opener, Garage Faces Side
Garage Spaces 2.0
Garage Description 2.0
Fence Block, Excellent Condition, New Condition
Pool Fenced, Filtered, Heated, In Ground, Association
Community Features Biking, Curbs, Dog Park, Foothills, Gutter(s), Hiking, Mountainous, Storm Drain(s), Street Lights, Suburban, Sidewalks, Gated, Park
Utilities Available Cable Available, Electricity Available, Natural Gas Available, Phone Available, Sewer Available, Underground Utilities, Water Available
Amenities Available Clubhouse, Controlled Access, Fire Pit, Outdoor Cooking Area, Barbecue, Picnic Area, Playground, Pickleball, Pool, Recreation Room, Spa/Hot Tub
View Y/N Yes
View City Lights, Mountain(s)
Roof Type Composition,Shingle
Accessibility Safe Emergency Egress from Home, Low Pile Carpet, Parking, Accessible Doors, Accessible Hallway(s)
Porch Rear Porch, Concrete, Open, Patio, Wrap Around
Total Parking Spaces 2
Private Pool No
Schools
School District Fontana Unified
Others
HOA Name Narra Hills
Senior Community No
Tax ID 0226754540000
Security Features Carbon Monoxide Detector(s),Fire Detection System,Fire Rated Drywall,Fire Sprinkler System,Security Gate,Gated Community,Key Card Entry,Smoke Detector(s)
Acceptable Financing Submit
Listing Terms Submit
Special Listing Condition Standard
Virtual Tour https://sites.solpix.co/mls/213107176
SIMILAR HOMES FOR SALE
Check for similar Single Family Homes at price around $747,000 in Fontana,CA

Pending
$949,990
15949 Conservatory DR, Fontana, CA 92336
Listed by Derek Oie of KW VISION3 Beds 3 Baths 2,375 SqFt
Active
$879,000
5249 Jarvis LN, Fontana, CA 92336
Listed by Harjit Narain of CENTURY 21 PRIMETIME REALTORS4 Beds 4 Baths 2,617 SqFt
Pending
$877,000
5418 Heitz Way, Fontana, CA 92336
Listed by Kamaali Lama of KELLER WILLIAMS REALTY COLLEGE PARK5 Beds 4 Baths 3,325 SqFt
CONTACT


